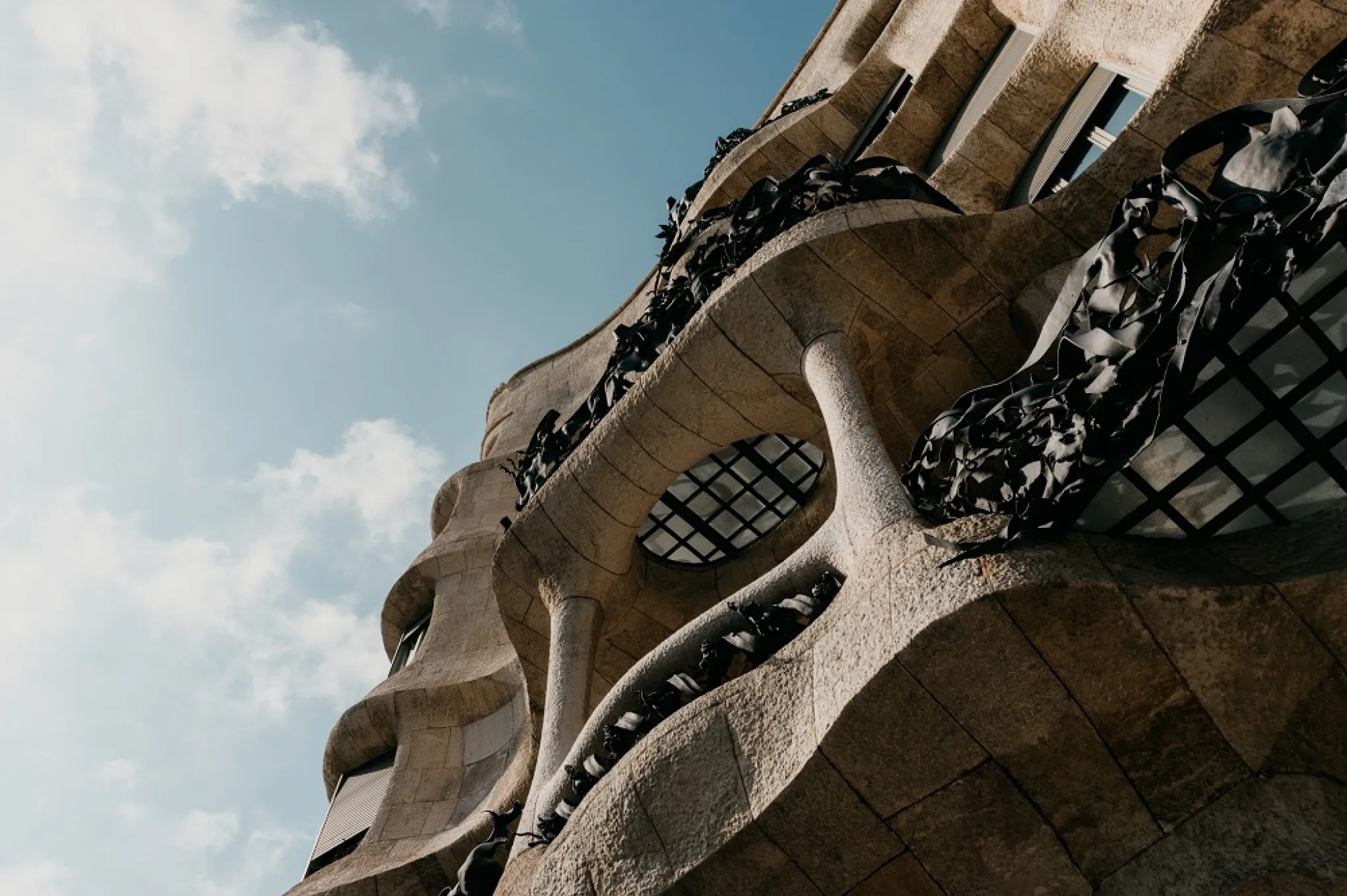Façade
The interventions on the façade include cleaning the stone, restoring some cracks caused by the passage of time, and repairing the balcony structures, woodwork and shutters, over a total surface area of more than 2,600 square metres.
The exterior façade is made almost entirely of two types of stone: in the lower sections and in some of the structural elements of the openings, Garraf limestone can be identified, while the rest is built with Vilafranca stone. Both materials have very different mechanical properties: the stone used on the most visible parts of the façade is more porous, while that of the base is less porous and therefore more resistant. The stone is attached to the metal structure using bent handrails or T-shaped iron bars of different thicknesses, ranging from 2 to 20 cm.
Over time, high levels of air pollution and the absence of drip edges on the façade have caused dirt stains and streaks due to rainwater runoff. The porosity of the stone allows water to seep in and reach the iron of the structural framework, which swells and exerts pressure on the stone, causing cracks. However, studies confirm that both types of stone used on the façade are in a good state of preservation in terms of erosion.
Courtyards
The building’s two courtyards are open-air spaces that, over time, rain and air pollution, have required extensive interventions to repair their different elements. These include: wrought iron on the balcony railings, pulleys and metal structures of the staircases, window and balcony woodwork, and the stucco on the courtyard walls.
The mural paintings in the entrance halls and courtyards are an essential part of the building’s decorative repertoire. With intense, vivid and bright colours, the most complete collection of mural paintings corresponds to the two entrance halls of the building, which reproduce mythological tapestries from the National Heritage collection. On the courtyard walls and the wall of the main staircase, we find a rich repertoire of floral elements.
The purpose of the many restorations carried out on the mural paintings has been to reinforce, strengthen and protect the pictorial materials from external agents so that they can be preserved for longer, slowing down the deterioration caused by atmospheric effects. The work includes cleaning, consolidation and fixing of the detached polychrome layer, removal of salt efflorescence and stucco treatment, repair of cracked mortars, and application of a protective insulating layer.
Rear façade
The rear façade, visible only from inside the block that defines the inner courtyard, follows a concave-convex undulating rhythm similar to that of the main façade. The movement is accentuated by the rounded pillars that project from the surface and by the double moulding of the cornices on each floor’s beams, creating balconies that extend along the entire façade. It is notable for its uniform stucco finish and the series of wrought-iron balconies.
During the various interventions, cracks in the stucco were repaired, oxidation on the balcony railings was treated, and the balcony floors were waterproofed.
