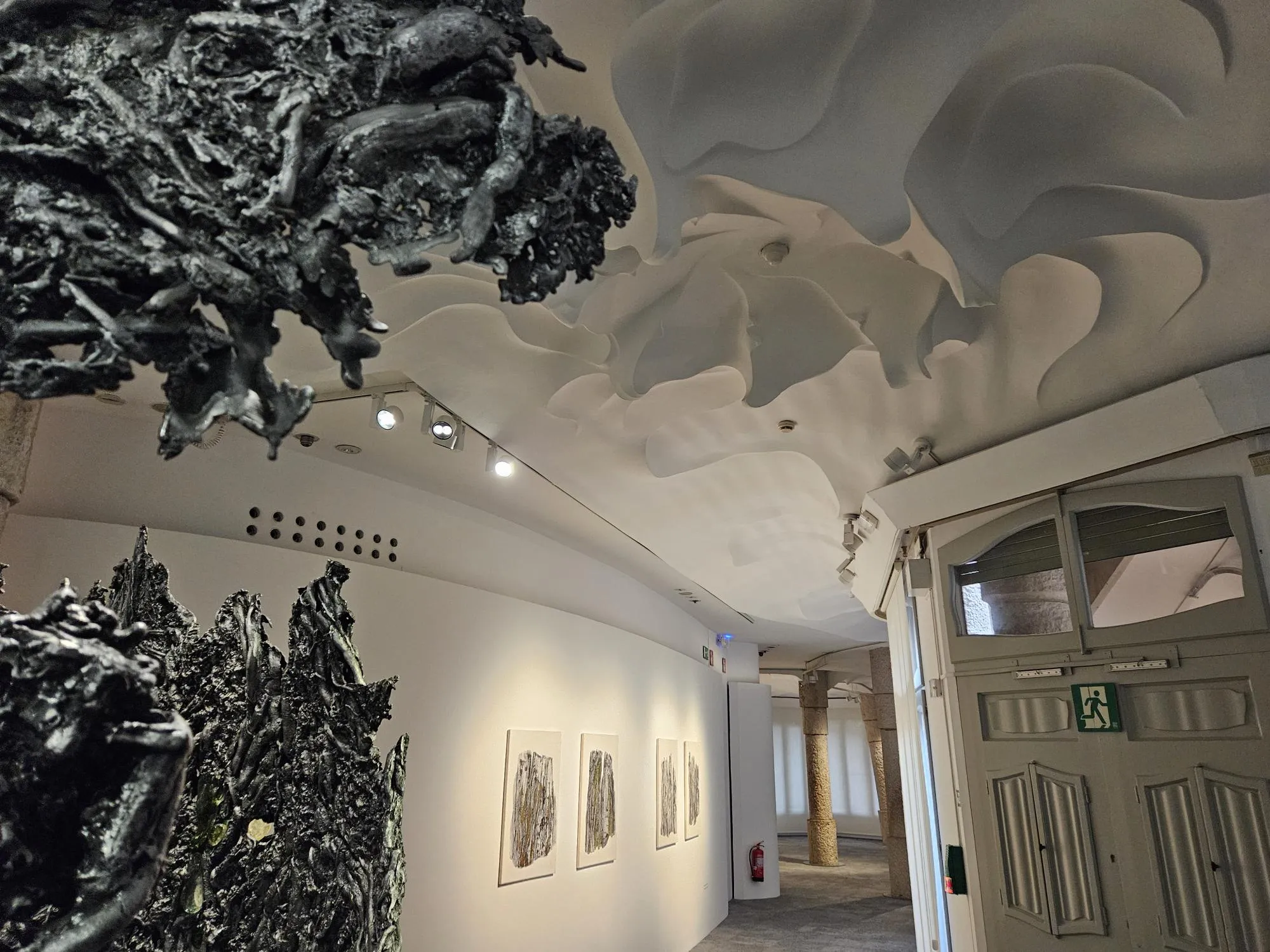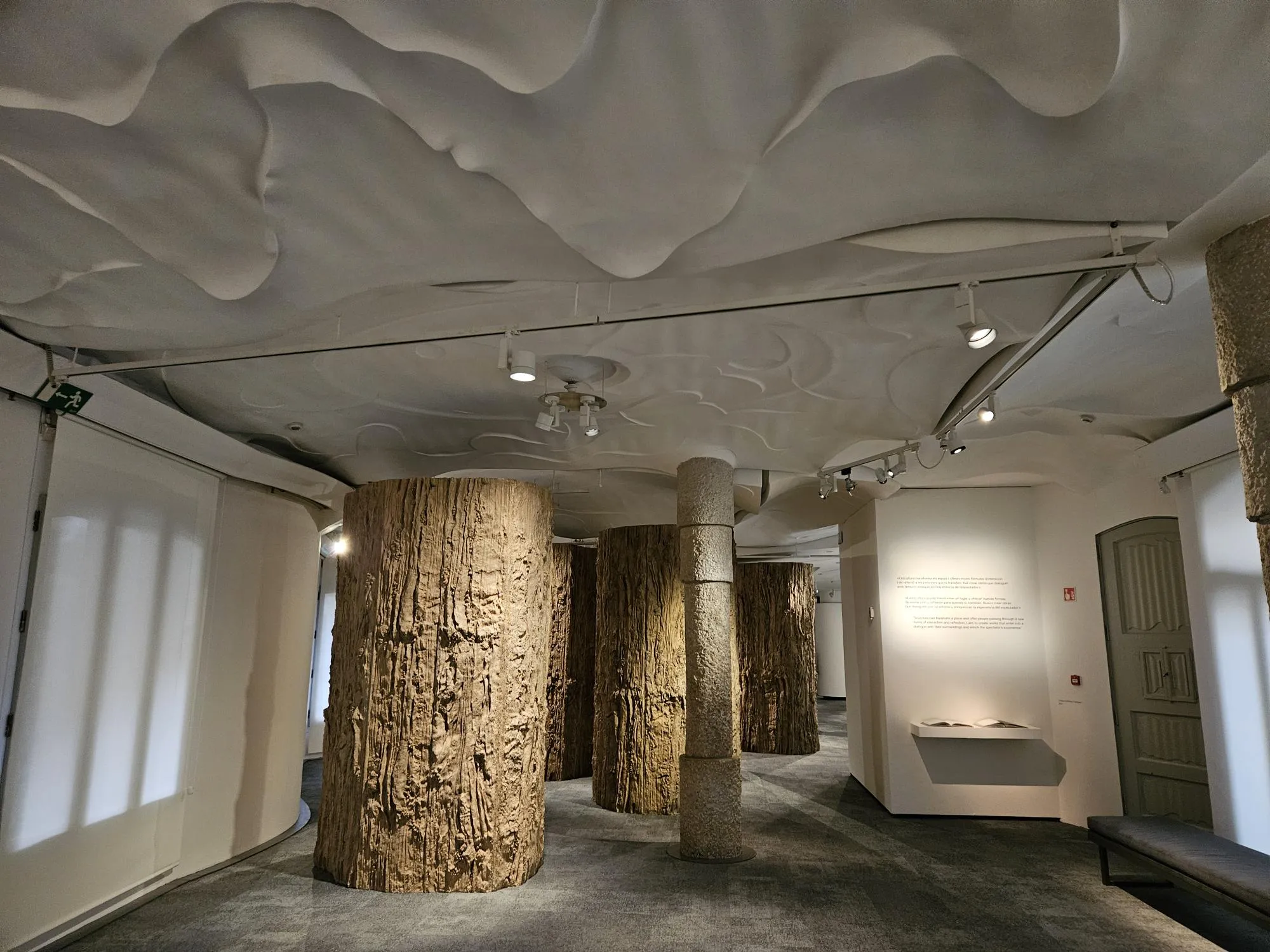Highlights of the main floor
Discover the history of La Pedrera’s main floor, once the home of Rosario Segimon and Pere Milà from 1911. Over time, this unique space has served various purposes before becoming the exhibition hall of Fundació Catalunya La Pedrera, while still preserving its original open-plan character.
As you enter the main floor, imagine you are walking through the original residence of La Pedrera’s owners. Rosario Segimon and Pere Milà lived here from 1911. After different uses, in 1992 it was adapted to host the exhibition hall of the Fundació Catalunya La Pedrera, while maintaining the open-plan layout. Now, as you explore this space, discover the original features of Gaudí’s architecture, a privilege not to be missed.
THE STAIRCASE
Access to the main floor is via the staircase from the Passeig de Gràcia entrance hall. This was the entrance used for the Milà-Segimon family’s parties. On the left, notice the stone columns and the wrought-iron railings, crafted with twisted iron ribbons that give movement and elegance. If you look up, you’ll see a painted garden on the ceiling and right wall: flowers and fields in full spring bloom surround your path. This decorative painting creates the illusion of walking up a floating staircase supported by real and painted columns on both sides.
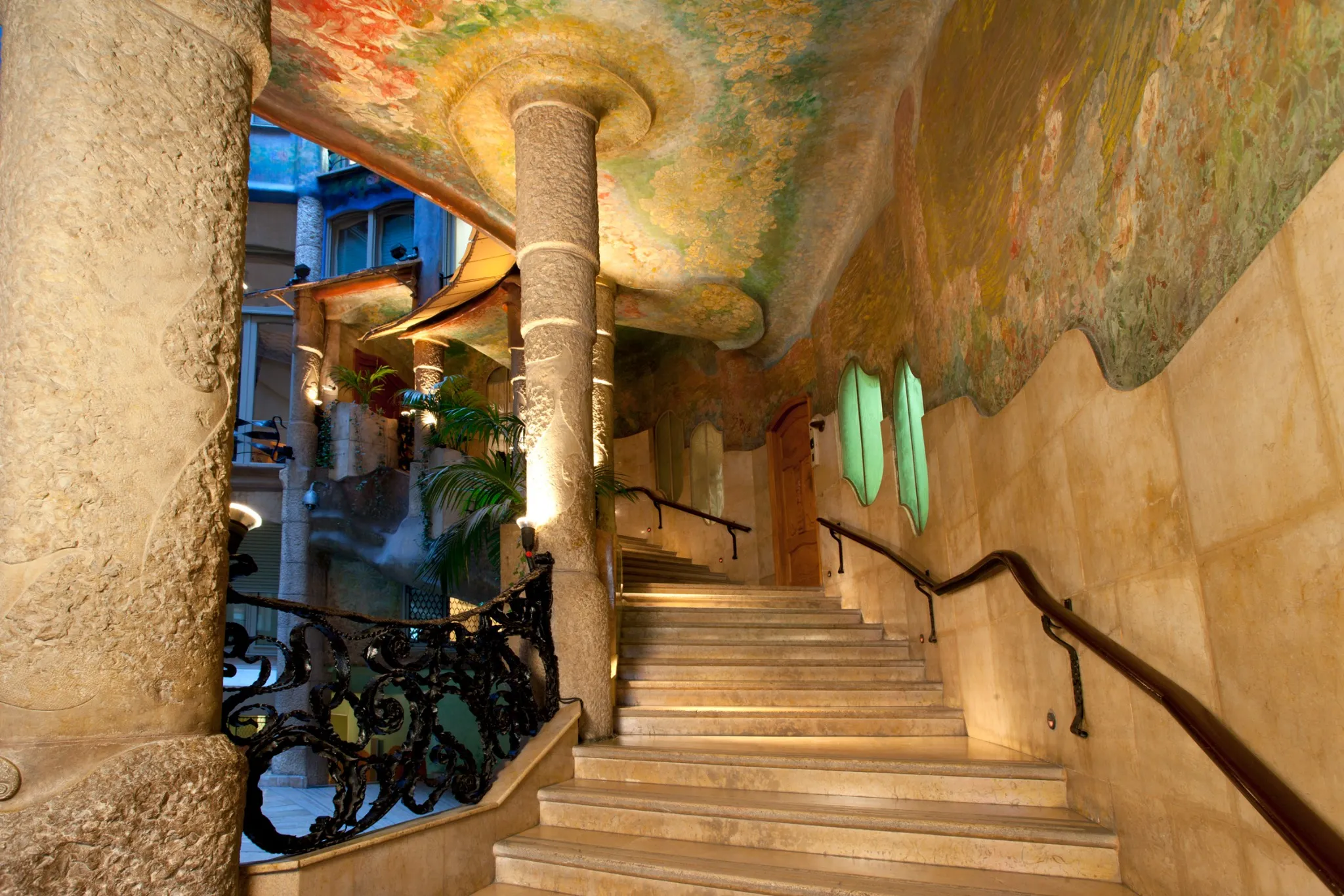
OPEN PLAN
Gaudí was the first to use an open-plan design in a building! Here you can see it for yourself. The walls don’t bear the building’s weight, the columns do. He was the most innovative architect of his time. In the exhibition hall, covering 1,200 m², the open-plan layout is clear: there are no load-bearing walls, only stone columns. In the other floors this can’t be seen, as dividing walls are necessary for living or working spaces.
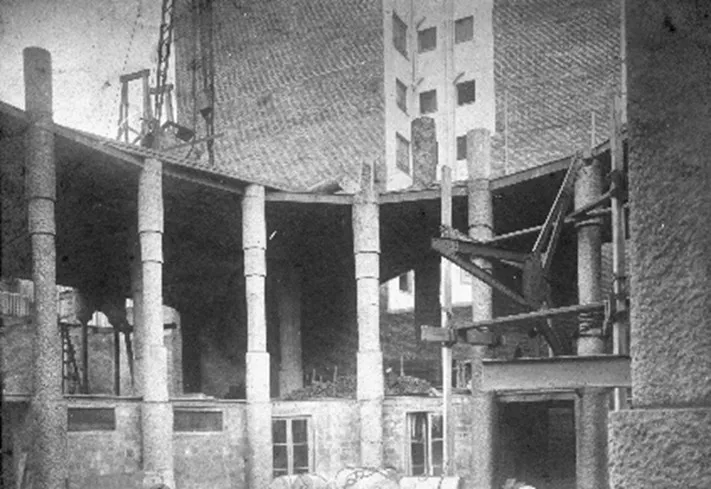
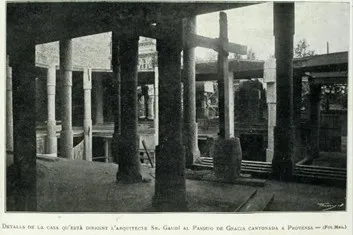
STONE COLUMNS
This floor has around thirty stone columns. Gaudí used a very resistant type of stone (remember, they support the structure) yet suitable for decorative inscriptions. The first column of the tour welcomes you, the most richly decorated one, full of symbols and inscriptions. Gaudí wanted to reveal and conceal allegorical messages. Observe it closely and try to decipher them.
Charitas; Rosa; forgive; forget; all; the good; believe.
These are religious references, such as “charity/love”, “forgive”, or “forget”, and the word “Rosa” refers both to Christian symbolism (the rose as the chalice of Christ’s blood) and to the name of the house’s owner, Rosario, also represented on the façade. Look closer and you’ll find carved flowers, crosses and a shell, enriching the symbolism of this unique column.
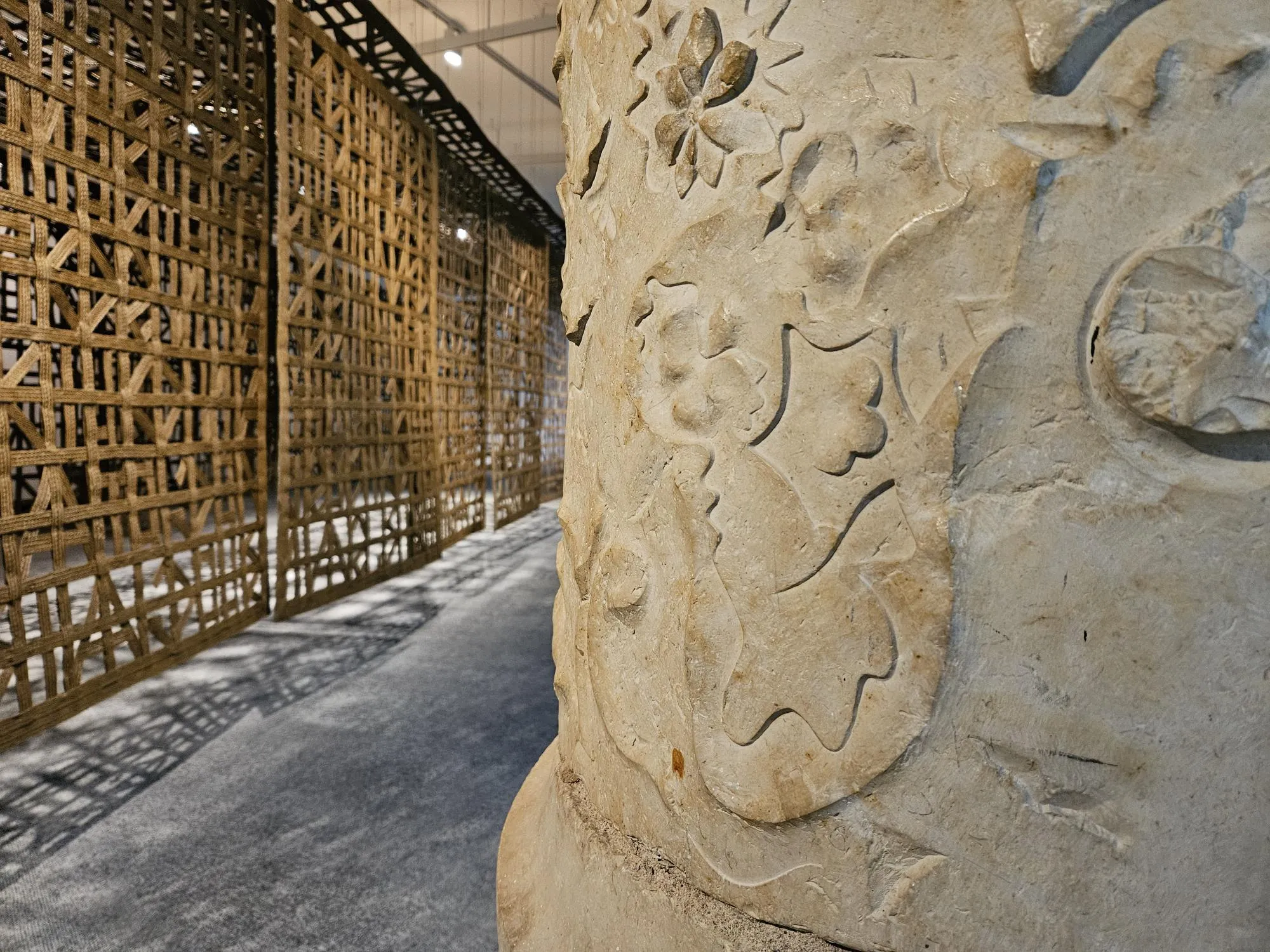

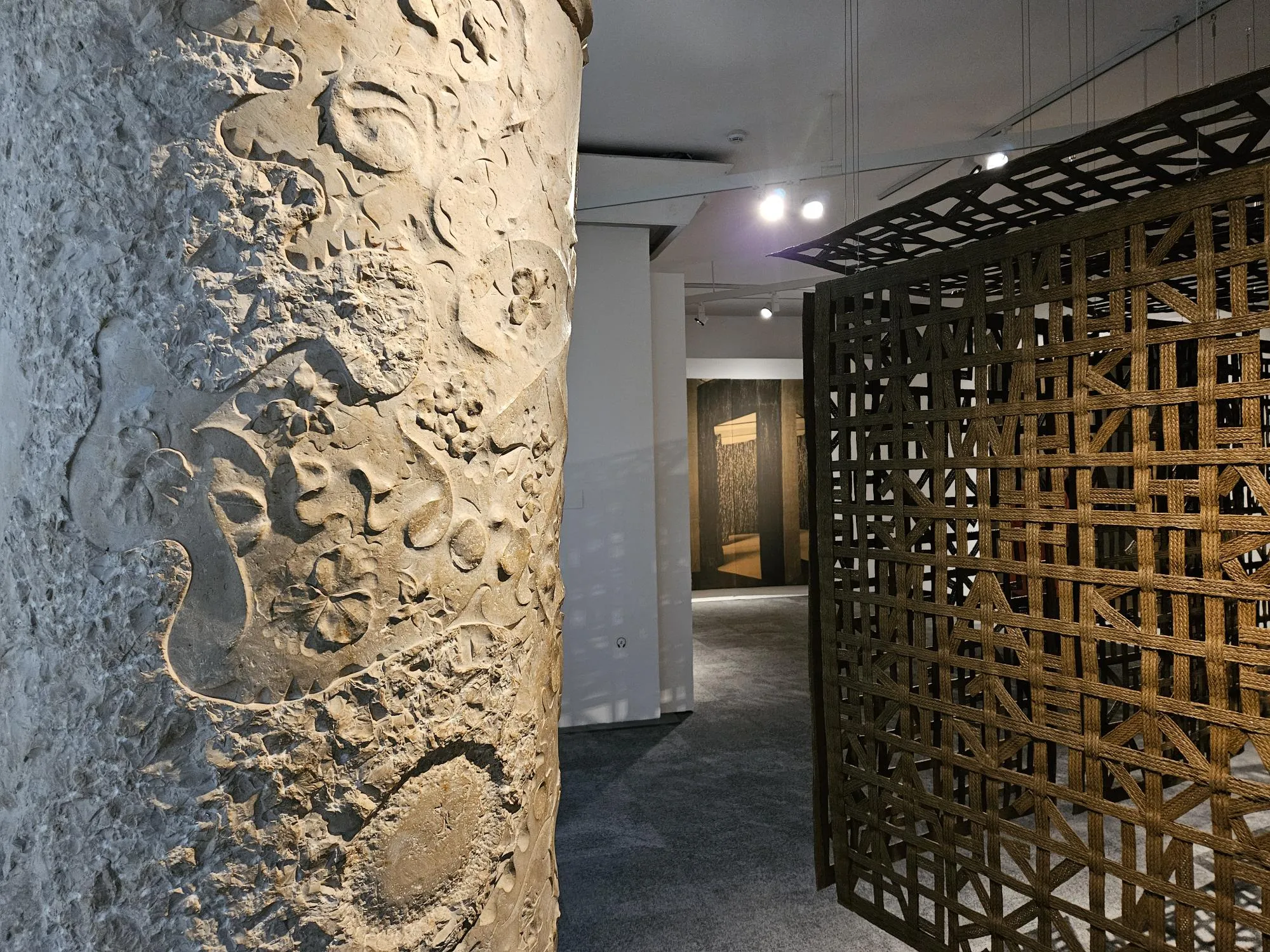
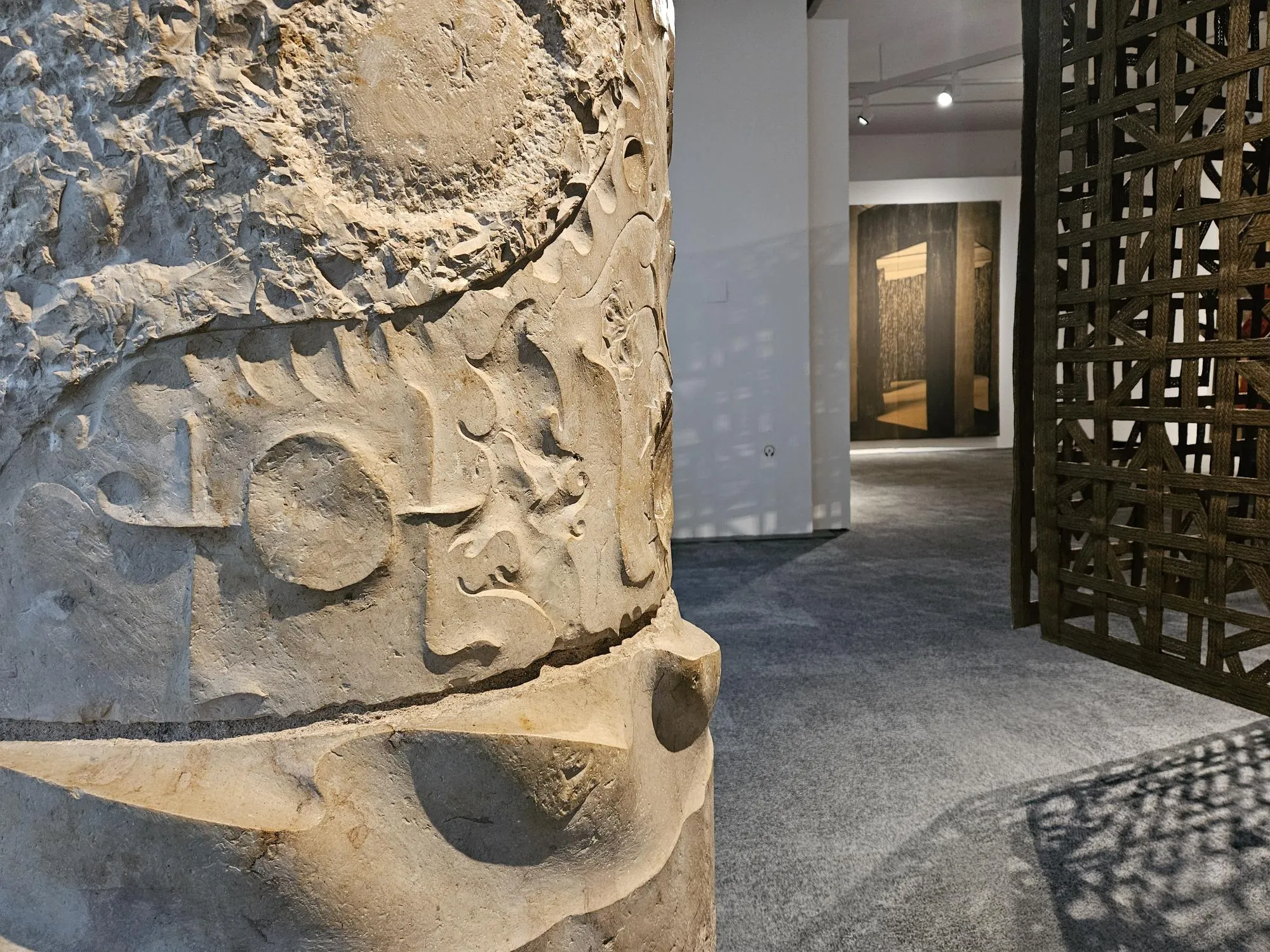
The rest of the stone columns can be seen along the route, each with some decorative element.
THE CEILINGS
As you continue through the main floor, look up and observe the ceilings. In the first part of the floor, there is no trace of Gaudí. After his death, a major renovation took place in 1927, demolishing about 500 m² of ceilings and removing parquet flooring, twenty doors and windows.
However, in the other half (the one facing Provença Street, which was rented), all the Gaudí ceilings were preserved. This is a rare chance to discover Gaudí’s original work, carefully conserved by the Fundació Catalunya La Pedrera. Unlike other buildings of the same period, the ceilings of La Pedrera are not flat. Their curves adapt to the unique floor plan of the building. Here you can admire an exceptional variety of ornamental plaster ceilings.
For Gaudí, every detail mattered. He said, “Ornamentation, to be interesting, must represent objects that remind us of poetic ideas (...). They can be inspired by the animal and plant kingdoms, or by topography and minerals. They may also be geometric, in forms of bodies, surfaces, lines and their combinations.”
Here you have the opportunity to look up and admire the most spectacular ceilings in the entire building, crafted more than 100 years ago.
