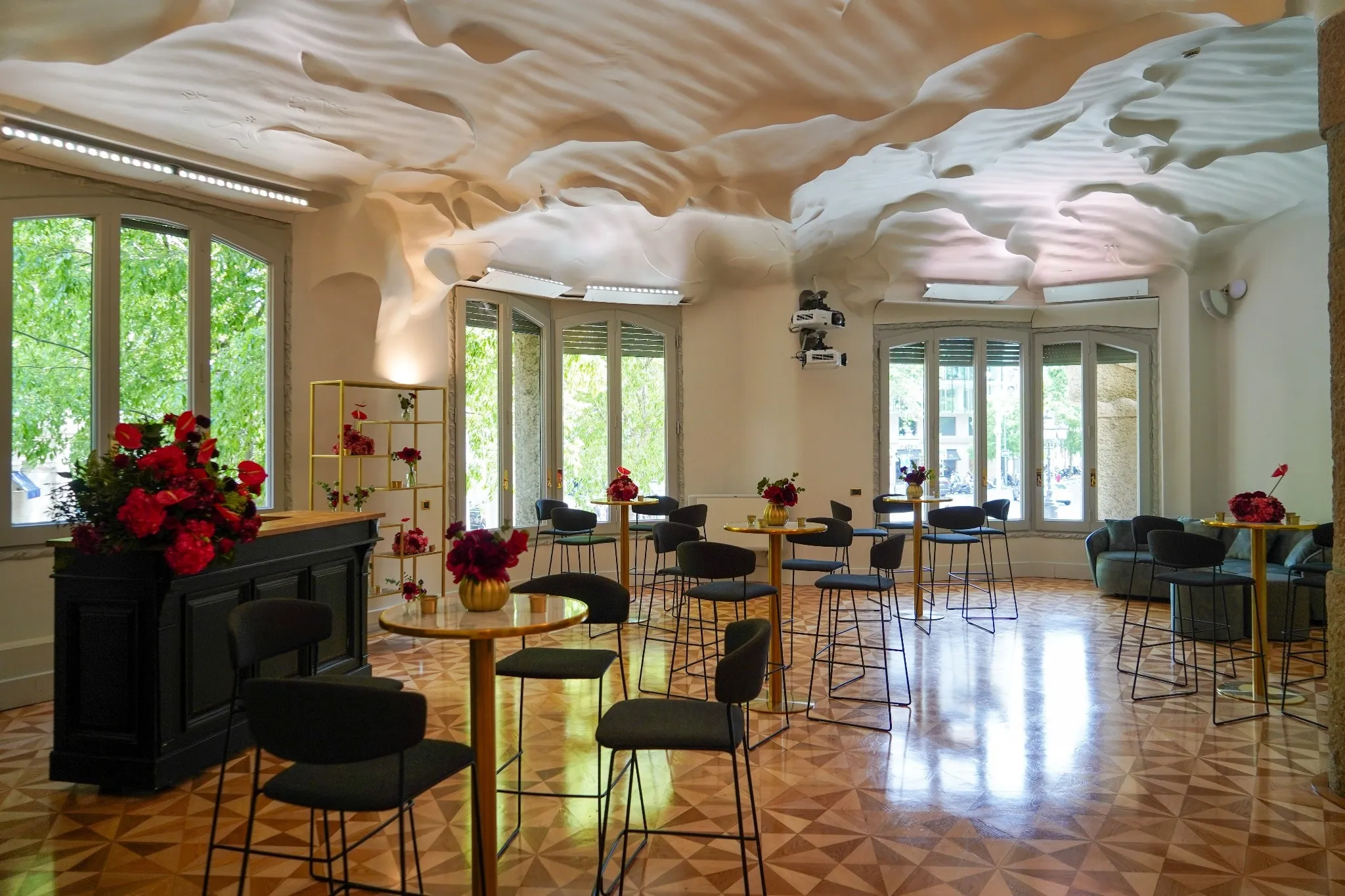At La Pedrera, every event becomes an unforgettable experience. Its Modernisme spaces, full of character and elegance, offer the perfect setting for presentations, conferences or celebrations that seek to leave their mark.
Highlights include the Auditorium and the Gaudí Hall, two versatile and interconnected spaces, equipped with advanced technology and featuring the unmistakable charm of Gaudí’s architecture. An exceptional environment to inspire, excite and connect.

